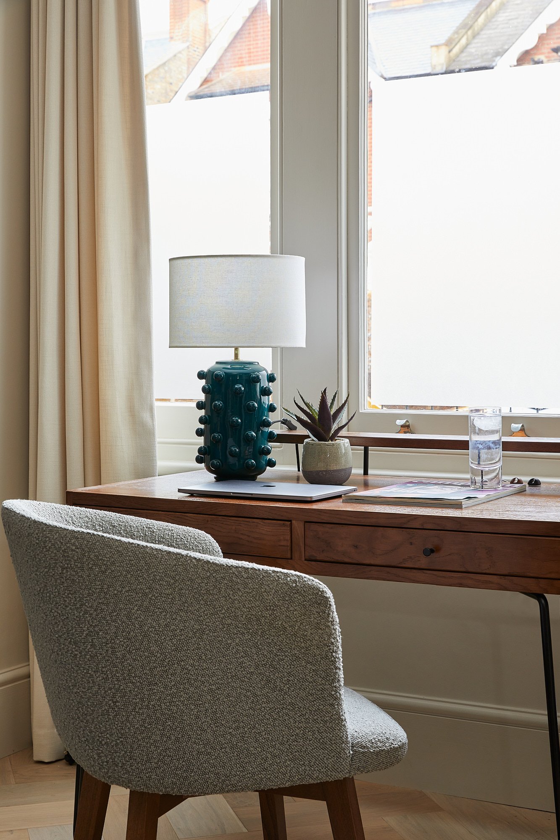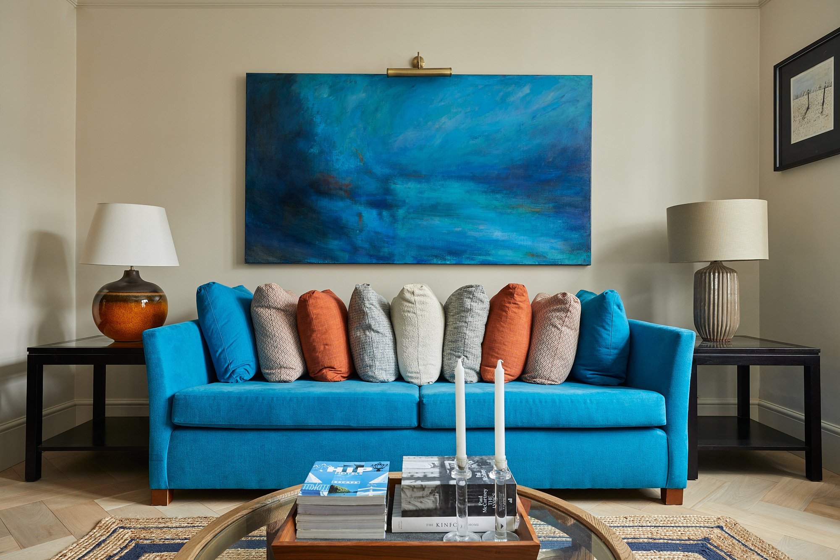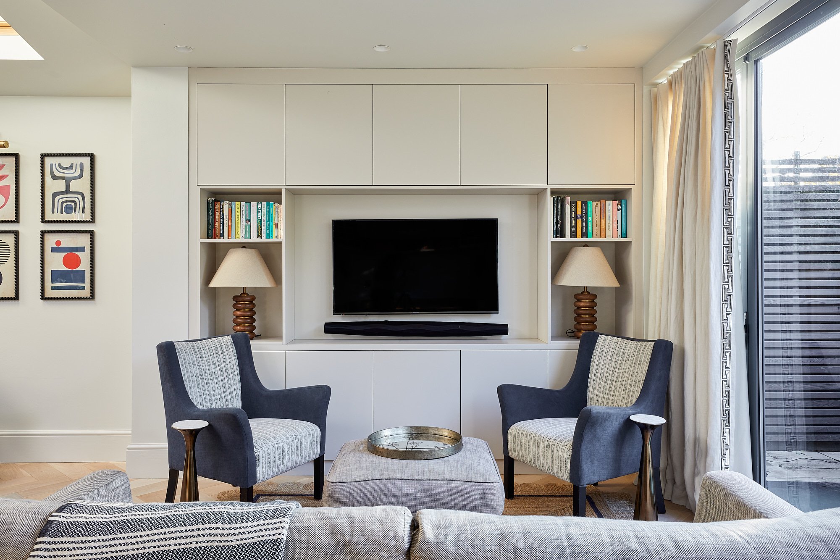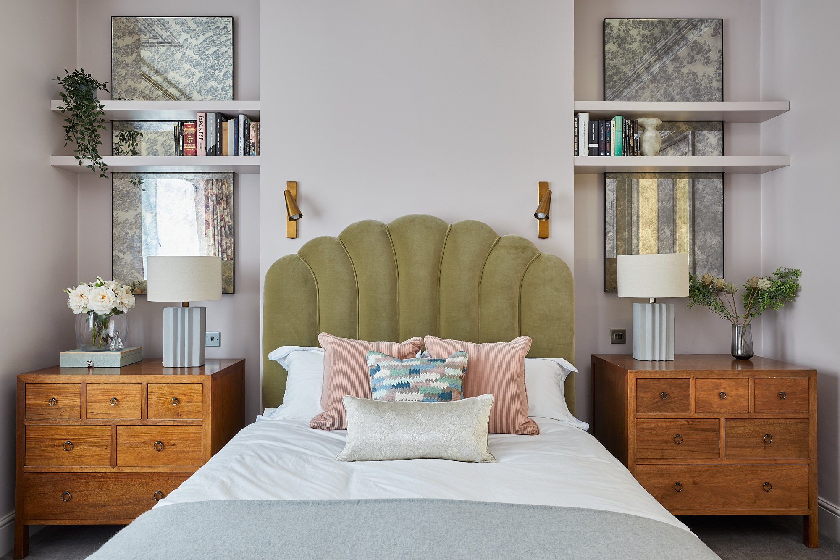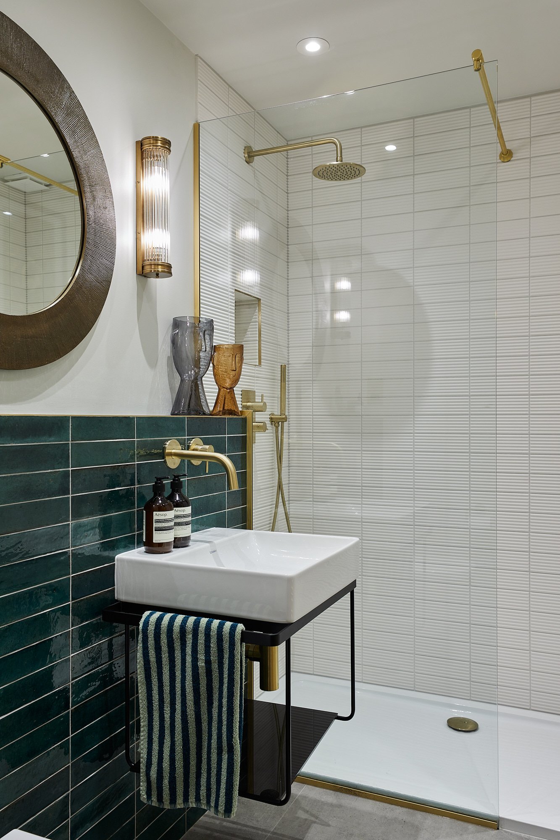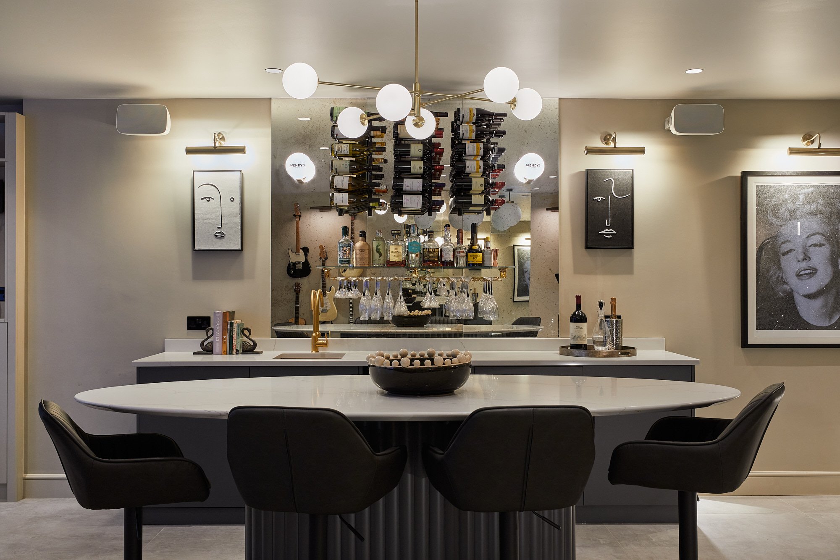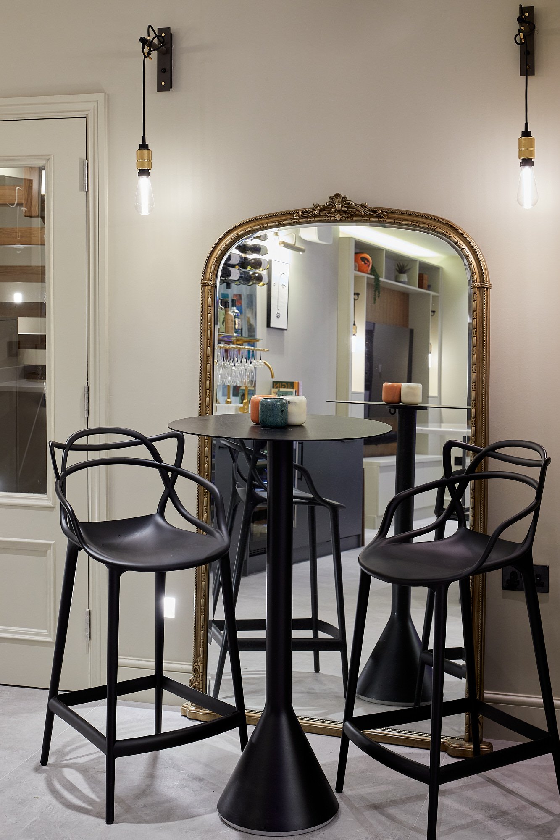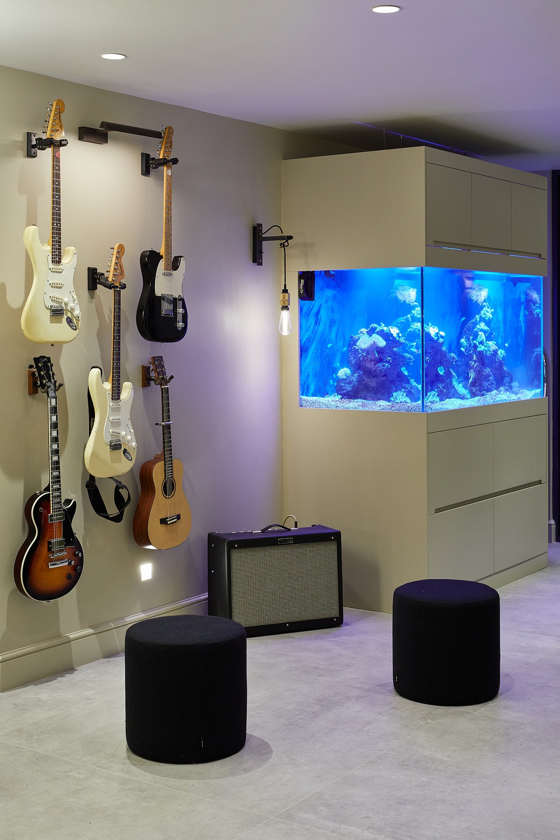Kew Gardens Family House.
A full-scale renovation and basement excavation of a six-bedroom, five-bathroom Victorian family home off Kew Green. The design brief focused on modernising the interiors to achieve a balance of drama and elegance while seamlessly incorporating additional dining, work, sleeping, and entertaining spaces.
The newly created basement level features a guest bedroom and bathroom, cloakroom, utility room, and a dynamic entertainment space complete with a sit-at bar, media lounge, and a striking aquarium.
— Explore THE GALLERY Below —
Photos By: Chris Snook


